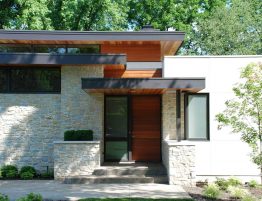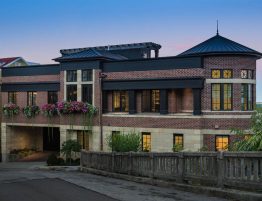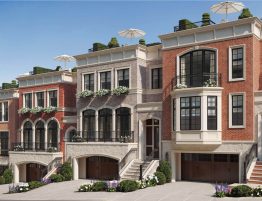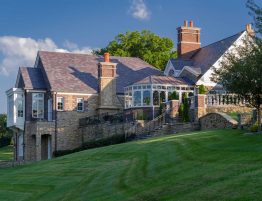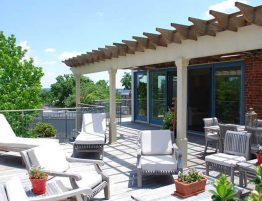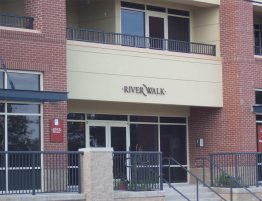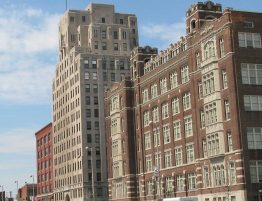With the intent of breaking traditional rules, we explored the idea of creating an urban courtyard house that used the structure to not only delineate the boundaries of outdoor spaces but to define their characteristics. As a result we developed an area that serves a practical function as well as providing a ceremonial experience for entering the home. The sequence becomes important in order to intentionally manipulate the transition from public to private spaces in a controlled manner. Thus the house begins to unfold and reveal itself as you proceed inside.
The design thus becomes organized around the outdoor space from which you enter. As you step inside, a two story space with a sculptural stair makes the transition to the upper level living spaces and establishes visual continuity. As you ascend, the rest of the house is revealed and is dominated by the expansive volume of space and wood covered ceiling that extends beyond the edges of the room and continues outside. By emphasizing the horizontal plane, your eye follows the line of the roof and distorts the boundaries of inside and out. The sculptural geometry of the building massing frames the space and accentuates the view to the outdoors.
Using sustainable strategies the house was awarded LEED Platinum status by the USGBC.

