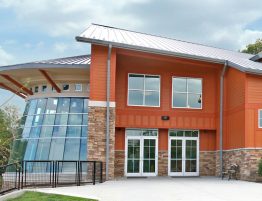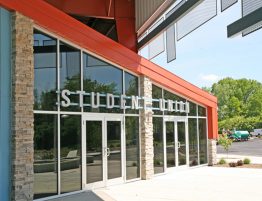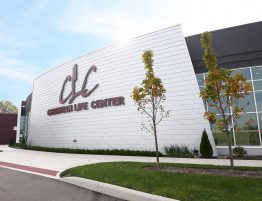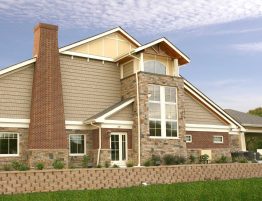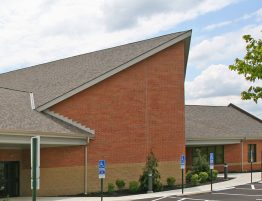At the core of the 28,500-square-foot building, which is almost square in plan, is a 540-seat auditorium. Surrounding the auditorium is a large great room for breakout and social functions, as well as flexible class and meeting room spaces, and church offices. The facility features state-of-the-art studio/visual systems, and a commercial kitchen serves all spaces as the occasion requires.
A partial basement houses the youth center, which features a working skateboard ramp that doubles as a stage.
Vineyard Church Northwest

