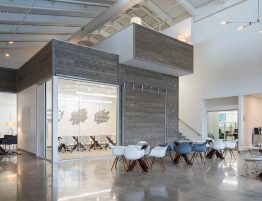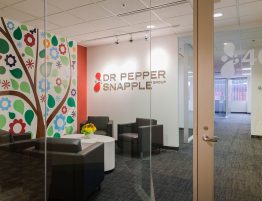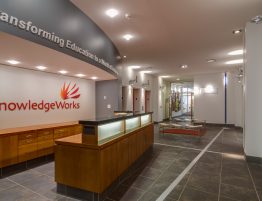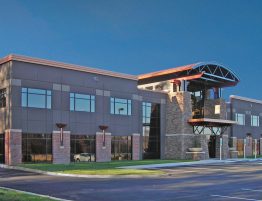In addition this building has a wide variety of tenant spaces, including: designer showrooms, banquet halls, nightclub, restaurant, photography and recording studios, lawyers, architects, interior designers, advertising agencies, graphic designers, computer and internet companies, Cincinnati fire and police academies, and development and construction companies.
Most recently, Tilsley Architects was involved in the complete relocation of all the designer showrooms into the space formerly occupied by the Cincinnati Children’s Museum. The resulting 50,000-square-foot Design Center has been unified into an independent area of the building with its own entrance and identity, allowing all the existing showrooms to relocate and expand while providing space for additional showrooms to be included in the center.
Longworth Hall




